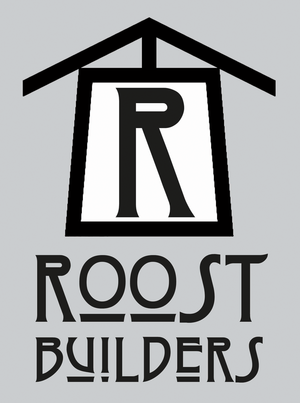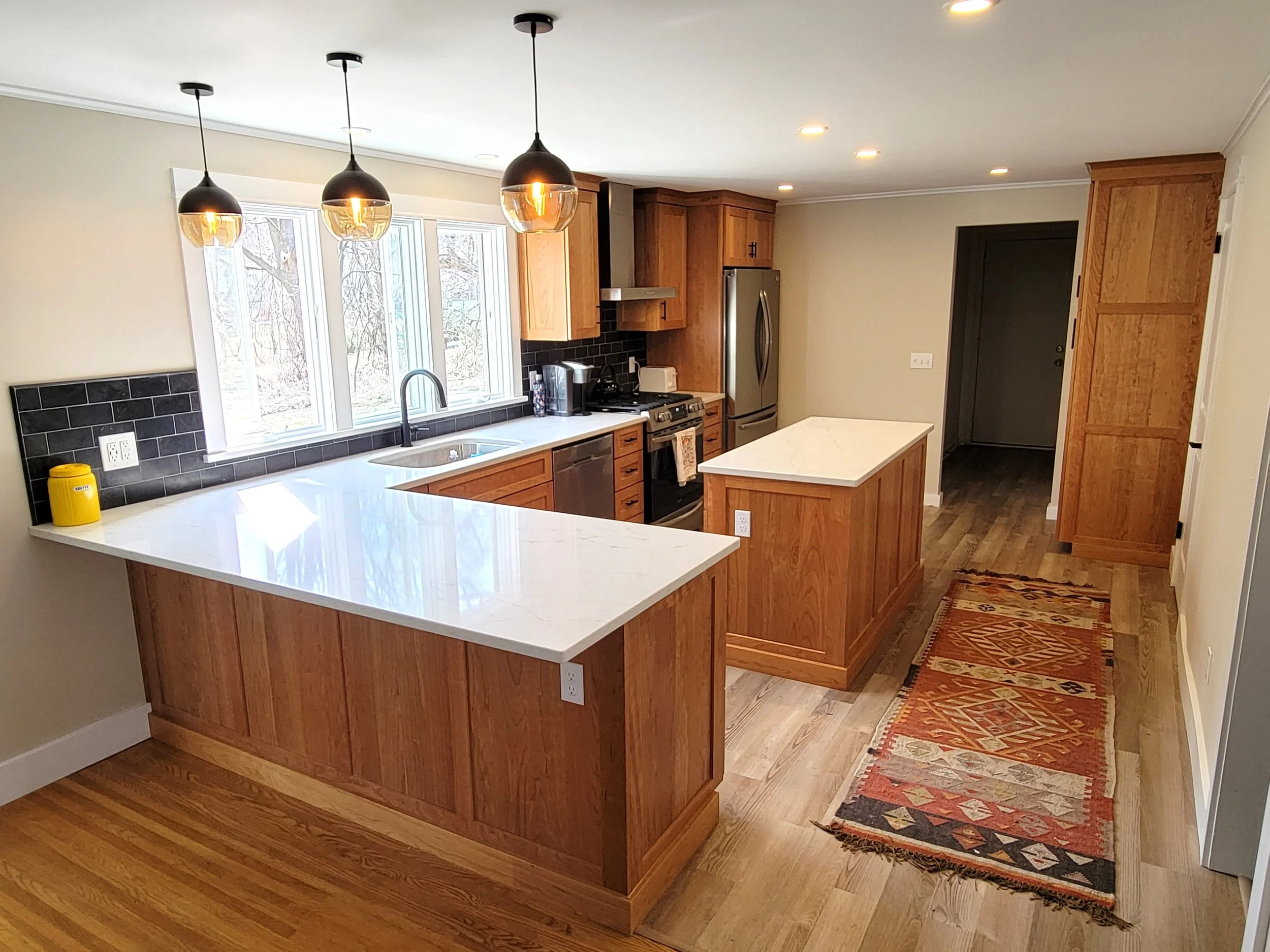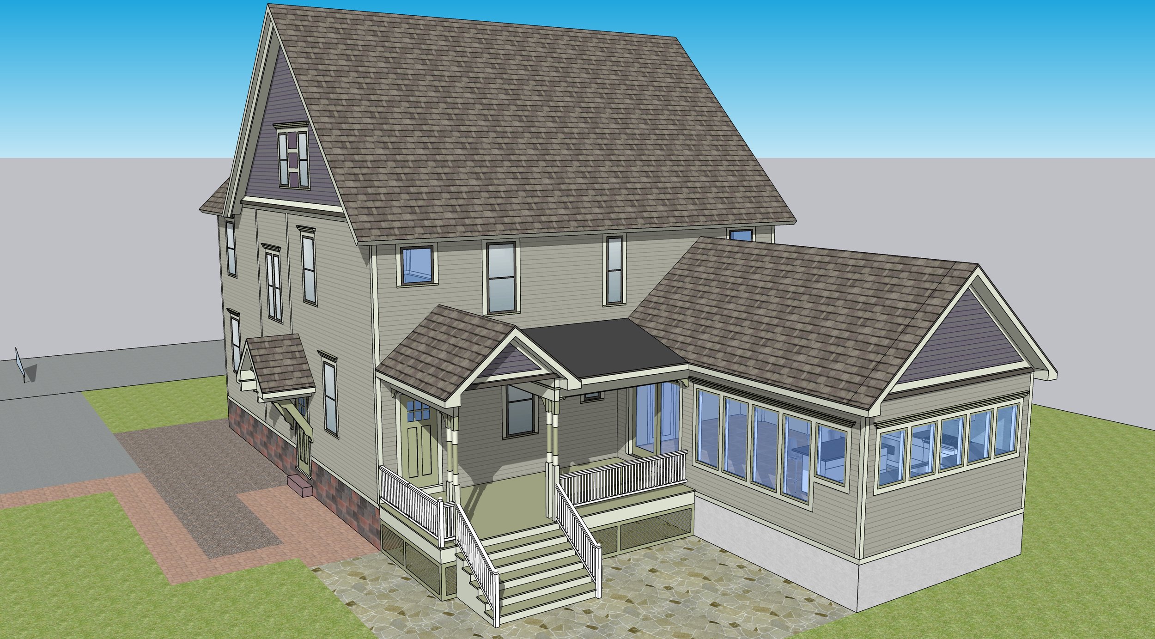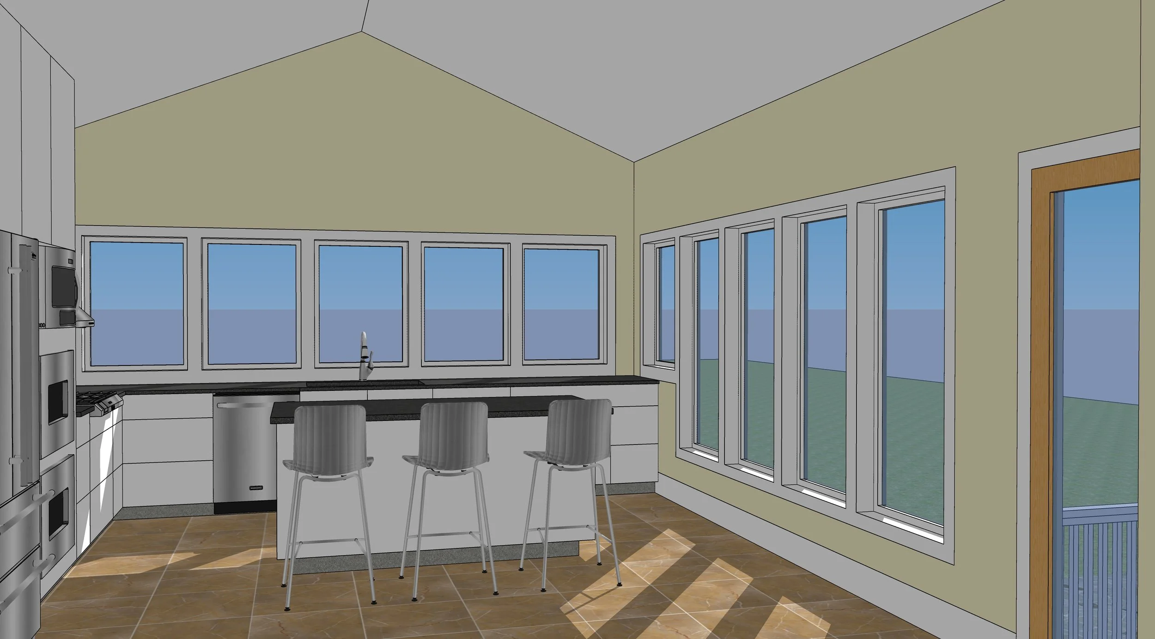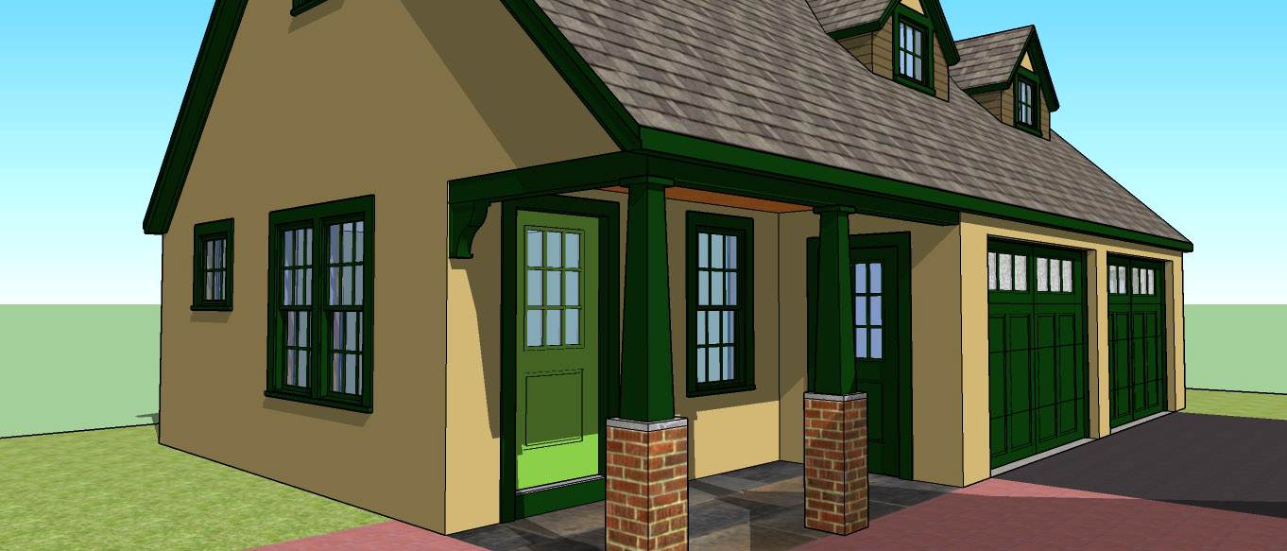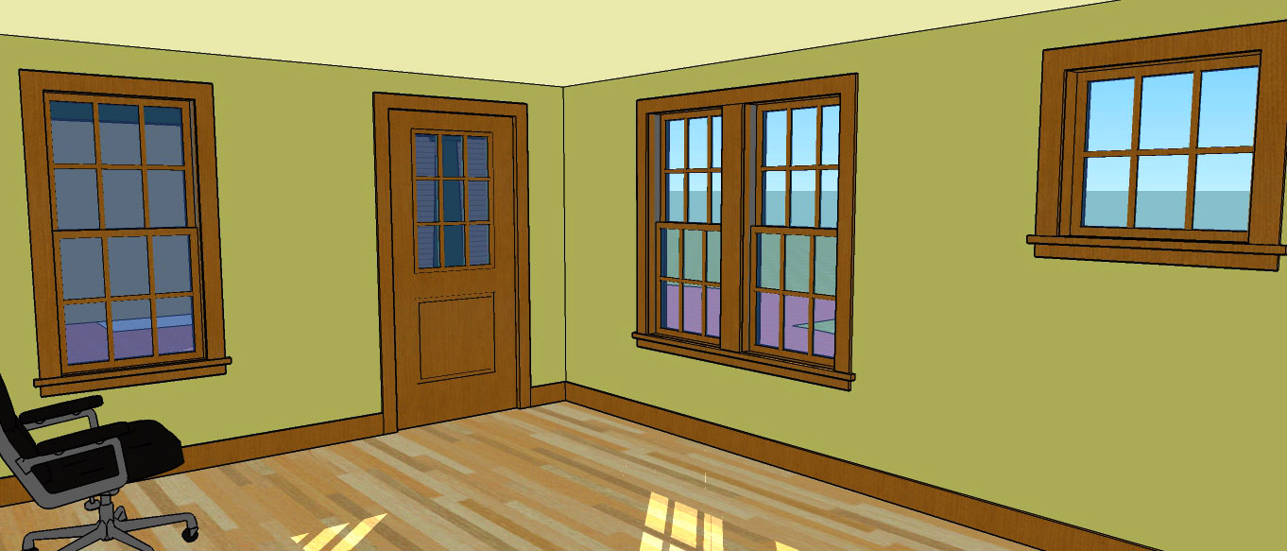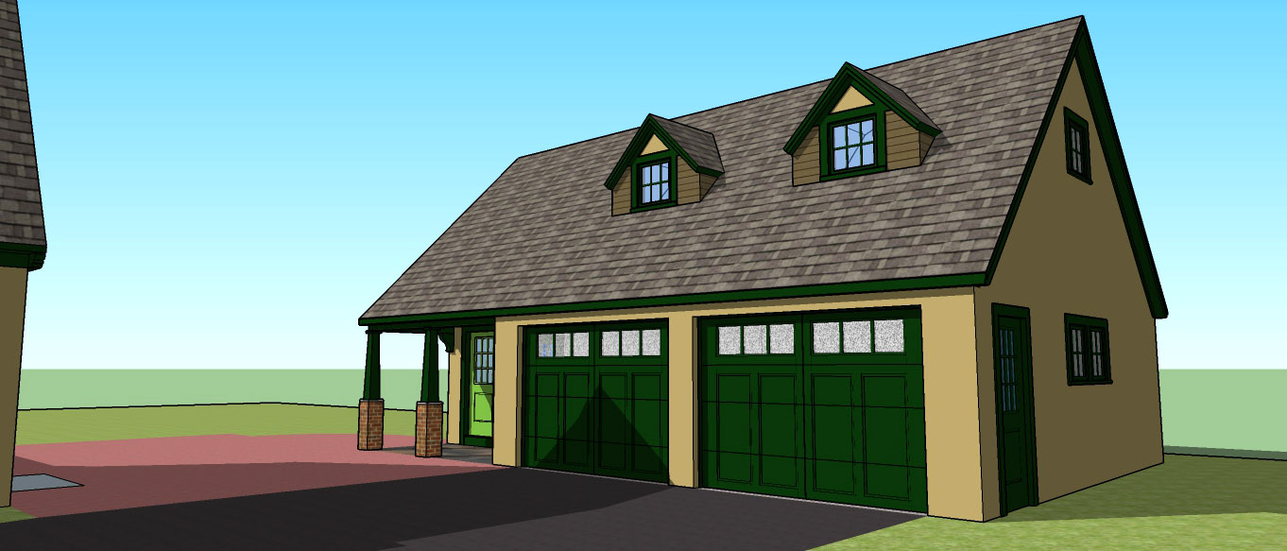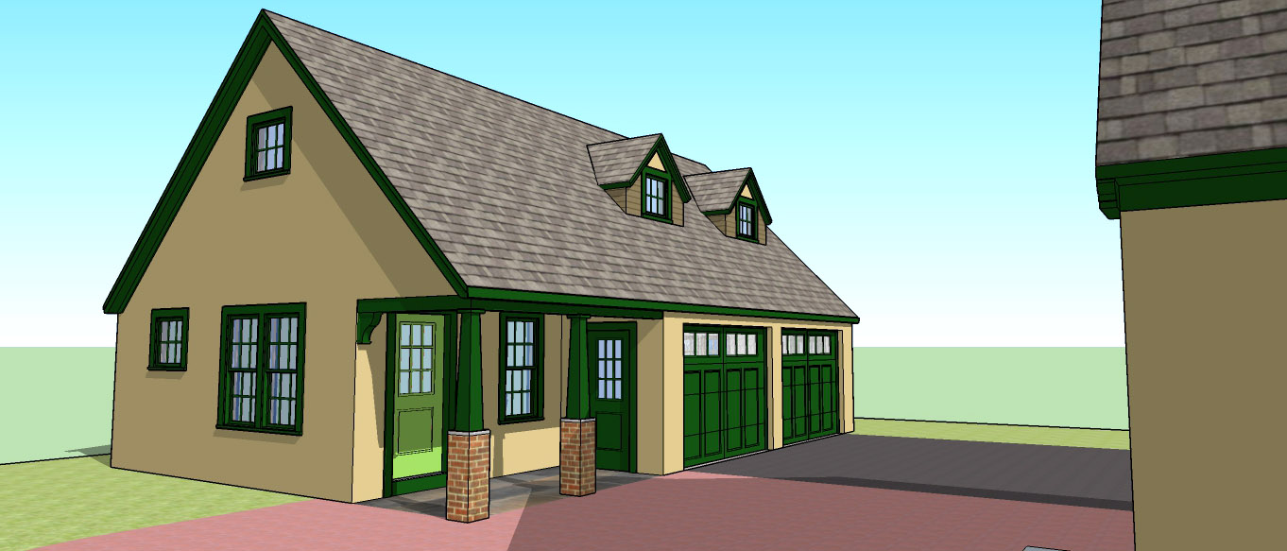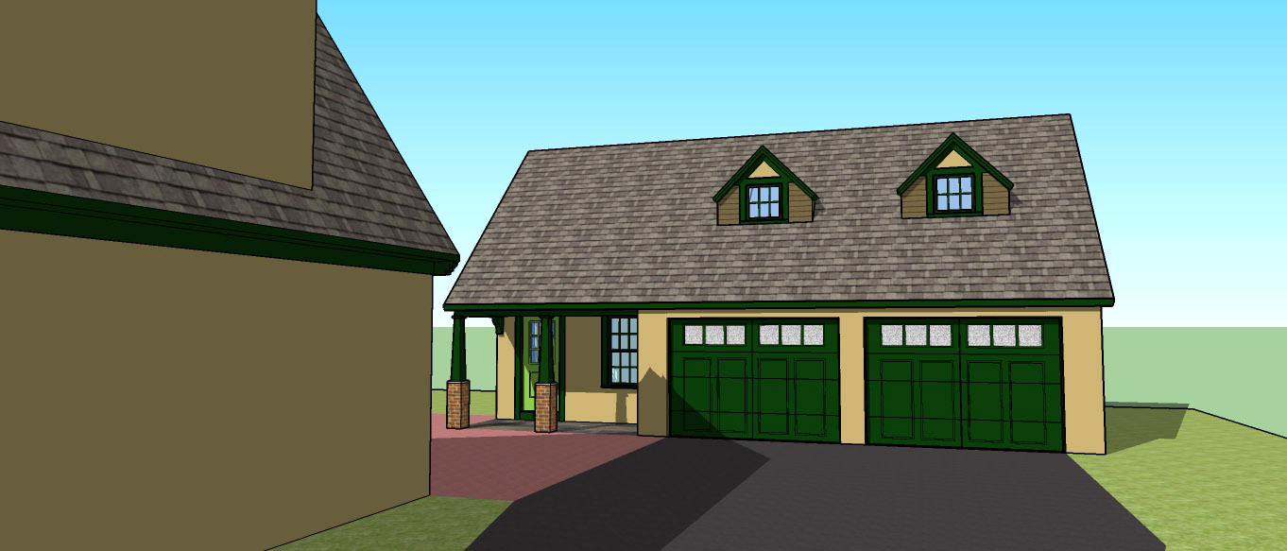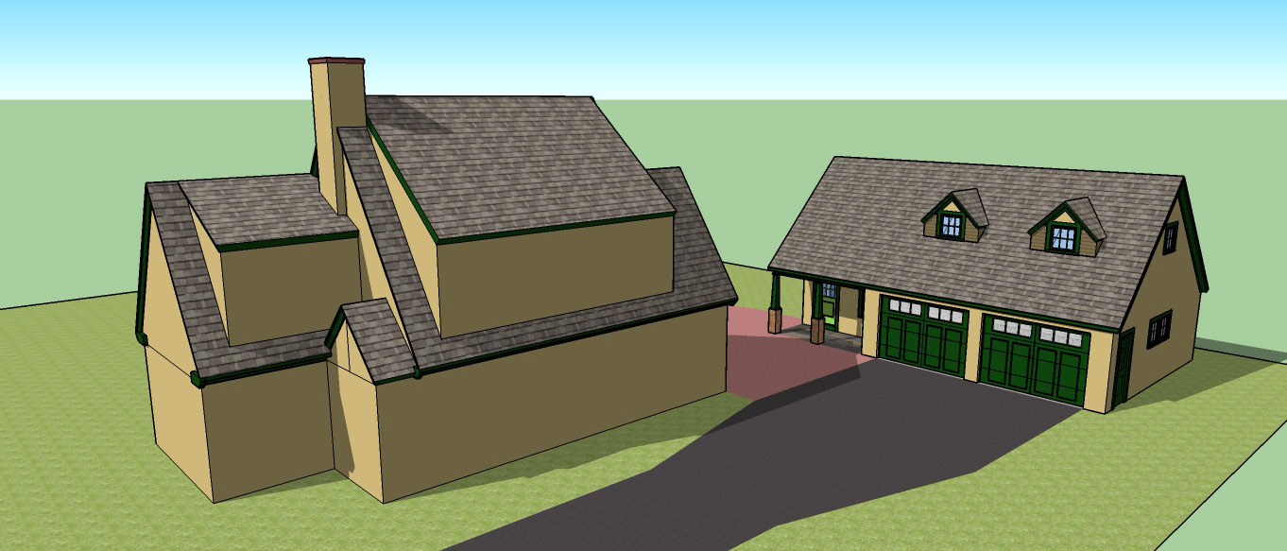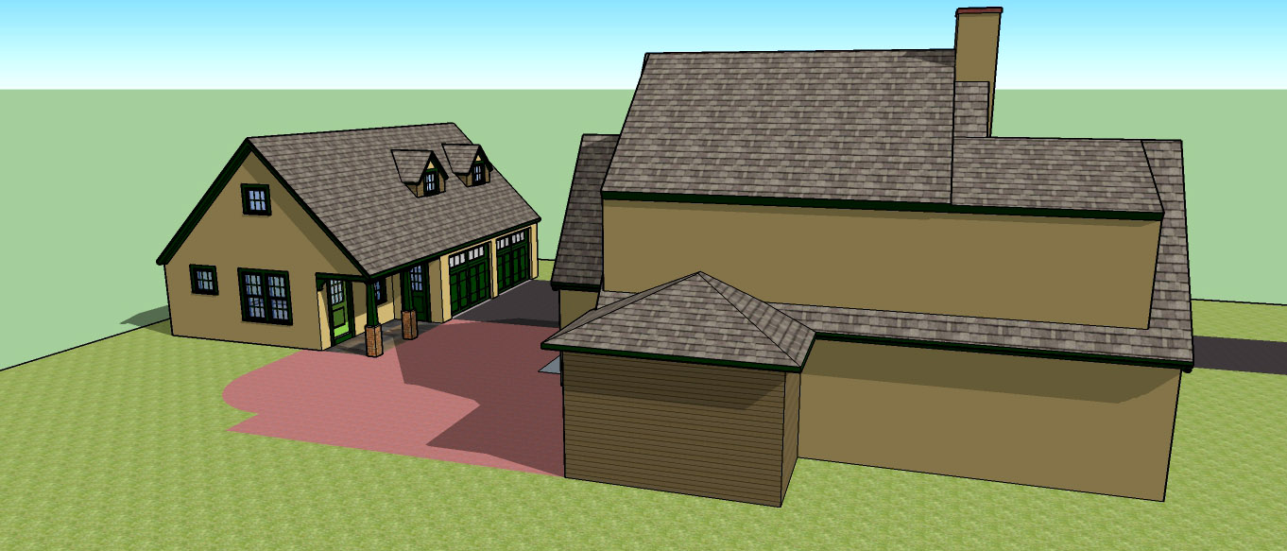DESIGN BUILD
At heart, we are a design-build company. While we are always happy to work with architects and designers, the majority of our projects are of our own design in collaboration with our clients. We love the creative process and enjoy developing designs that meet our clients specific needs while reflecting their unique aesthetic.
Wonder what it will look like? Let us show you —-
Before and After
Design Model and Finished Product:
Brighton Kitchen remodel: Redesigned the layout of the first floor, including moving the kitchen to a new area in order to better suit our client’s needs and family lifestyle.
BEFORE: The original dining room prior to moving the kitchen to this space
DESIGN: 3D Model of new kitchen space
AFTER: Finished project
AFTER: Detail and proportion come together to create a timeless and inviting space
AFTER: A custom cooktop cabinet, seemlessly integrated with the stainless shelf and range hood above, provide the ultimate in functionality, while showcasing the homeowner’s love of cooking and entertaining.
Fairport kitchen remodel: This design reflected our clients love of natural wood while preparing their home for a growing family.
DESIGN: 3D Model of new kitchen space
AFTER: Finished project
Architectural models take the guess work out of imaging your new addition. (All renderings by Vincent Randazzese exclusively for Roost Builders.)
Roost Builders provides architectural modeling services for additions to existing homes.
The design proposed is always intended to give a real boost to the existing roost -- translating the original style and charm.
Project Notes:
Displayed here is a proposed porch addition which incorporates architectural features of the existing structure into the design of the addition.
It is often difficult for a homeowner to imagine what their new addition will look like once it is added to the original structure.
Architectural modeling provides perspective and scale in 3-D renderings which offer architectural details and finished trim and color so that you no longer have to wonder what your addition or porch will look like before you decide to build.
Since the detailing is to scale, the process also provides our team with cost-saving fine-tuning opportunities to discuss details with an informed client who can see the project from all sides.
The added fee for architectural modeling more often than not pays for itself in peace of mind.
Step One: A 3-D rendering of your exisiting home to scale.
Step Two: A rendering of the proposed addition (or porch) to scale as it would relate to the exisiting structure.
Step Three: Additional perspectives to show access and massing.
Step Four: Perspectives for interior views.
Before and After Models:
Architectural modeling permits visualization of additions to existing conditions.
“Before Model” - Existing Structure
“After Model” - Proposed Addition of Kitchen, Porch, and Awning.
“After Model” - Proposed Porch Detail
“After Model” - Kitchen Detail
“After Model” - Kitchen Detail
Virtually Unlimited Views
Models provide views from any point around the structure.
Accessory Buildings:
Gaining Perspective:
Architectural modeling also allows the client to understand the relation of the size and massing of the new structure to the exisiting home and yard.
