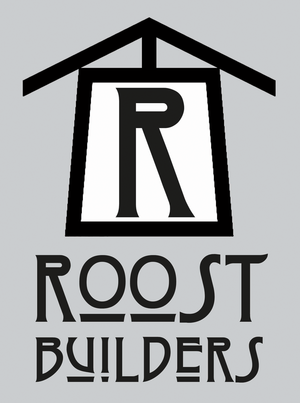Historic Continuity
Inspiration comes in everyday places. A case in point is this historic residence in Brighton, NY which required a unique, stylized solution to creating the perfect garage to suit the main structure.
Building a new garage to suit an existing, historic, stone-mansion on East Avenue required a discriminating eye for detail. Integrating the existing aesthetic with the purpose of the new structure was key to the project's success. The stucco and cedar palette of the existing-house dormer was used to define the face of the new structure along similar lines.
Subtle use of wood-mouldings, a roof-pitch corresponding to the existing house, and a shallow-rake-overhang all complete the conversation between the garage and the main house. Similarly, a window and plant box work in tandem to to complement the unique architectural form.
Attention to architectural features and historic details paved the way to crafting this three car garage in harmony to the main house and its magnificent surroundings. Honoring the integrity and style of the of this existing landmark is a key hallmark of Roost Builders' standard operating procedure.






