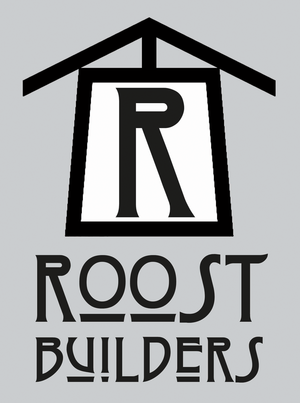Warm reconfigured and repurposed cabinets, creative wine storage and stainless steel appliances beneath a sweeping granite countertop make a welcoming statement morning, noon and night.
Reimagined Spaces
Unlocking the true potential of your home takes a sixth sense -- the ability to see what is not there and create opportunity without changing the footprint and exterior of your home. When it comes to reimagining spaces, we envision them from the ground up, improving access, available light, flow and function. Where others see the limitations of your kitchen or bath, we see the potential to create open, inviting spaces that add life and warmth to your home.
Retro glass subway tiles and under counter lighting blend modern and old school touches in this reimagined kitchen.
Here's how it works:
You tell us why your current space no longer works for you and we begin to consider the untapped possibilities.
You may need more cabinet space, more countertop space, more space space. You may wonder if it's possible to remove a wall or add a window.
Everyone ends up in the kitchen anyway, so why not open it up to serve as a fluid area for family gatherings, impromptu entertaining or the more formal occasions of the year?
Project Notes:
- The home-owners expressed a desire to transform their kitchen and dining room into an open, flowing space to accommodate their contemporary lifestyle.
- Structural beams used in place of dividing walls simultaneously opened up the space while providing ceiling changes which helped to define the working area of the kitchen.
Tradition With A Twist
If your house is traditional and you wonder how to better relate it to your thoroughly modern lifestyle, we've got the expertise and know-how to tie together the best of yesterday with the best of tomorrow.
Keeping your home tight and efficient is a key component to modern living. New materials, surfaces and finishes offer endless opportunities for creative touches and finessed craftsmanship.
This reimagined space provides essential room for family gatherings and invites more natural light into the dining area.
Key color selections tie together the rich wood tones with the crisp black accents of the stools, counter and appliances. The reconfigured flow of the space now ties the kitchen to the dining area.
Textured tile flooring adds depth and personality to this thoroughly modern kitchen work space.
Additional weight bearing beams were added to the ceiling span to accommodate the removal of a wall which closed off the kitchen from the dining room. The new open counter invites conversation with more casual dining options.
Crisp and Modern
It's the center of your family's universe -- the kitchen -- where Sunday breakfast and late night snacks soften the busy week ahead. Remove the clutter, streamline the noise and let the sunshine in -- with upgraded appliances, additional storage, more counter space and a fresh new butcher block peninsula.
Project Notes: This 1940s kitchen was originally cut off from the living space. By removing an oversized powder room and expanding the kitchen to accommodate a roomy peninsula, the kitchen now flows into an everyday, informal living space.
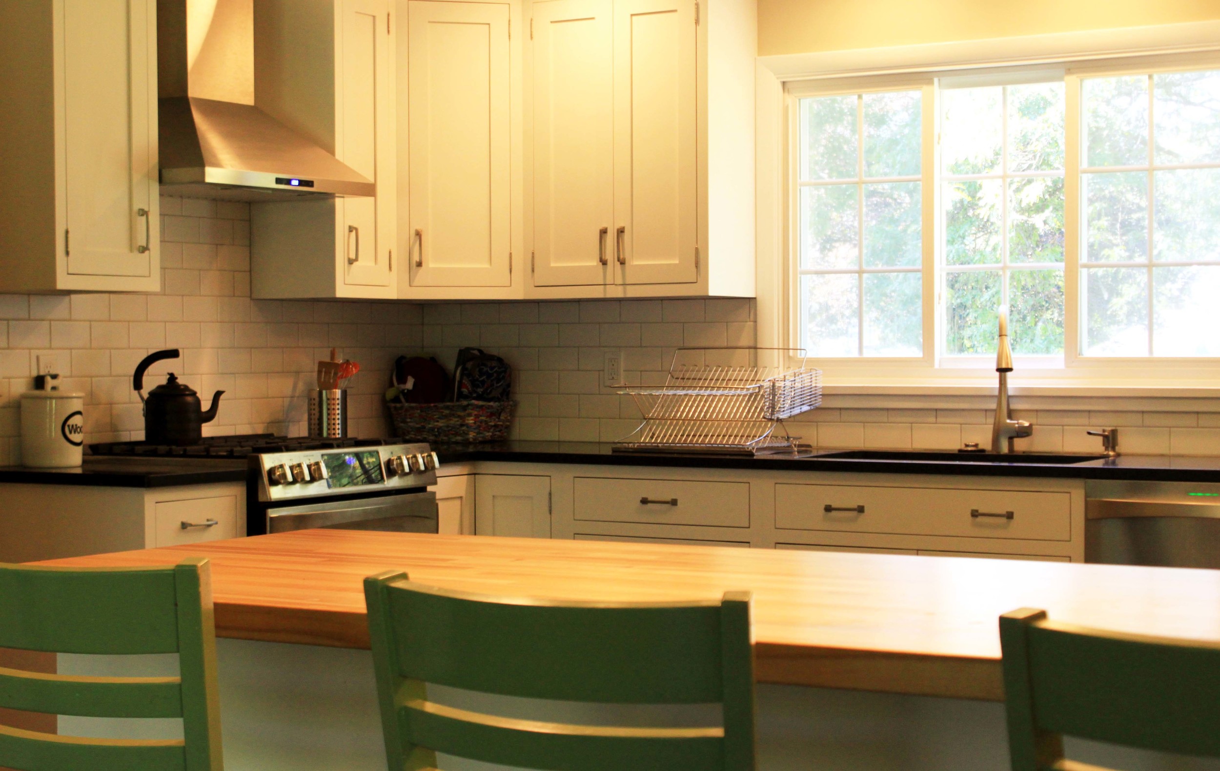
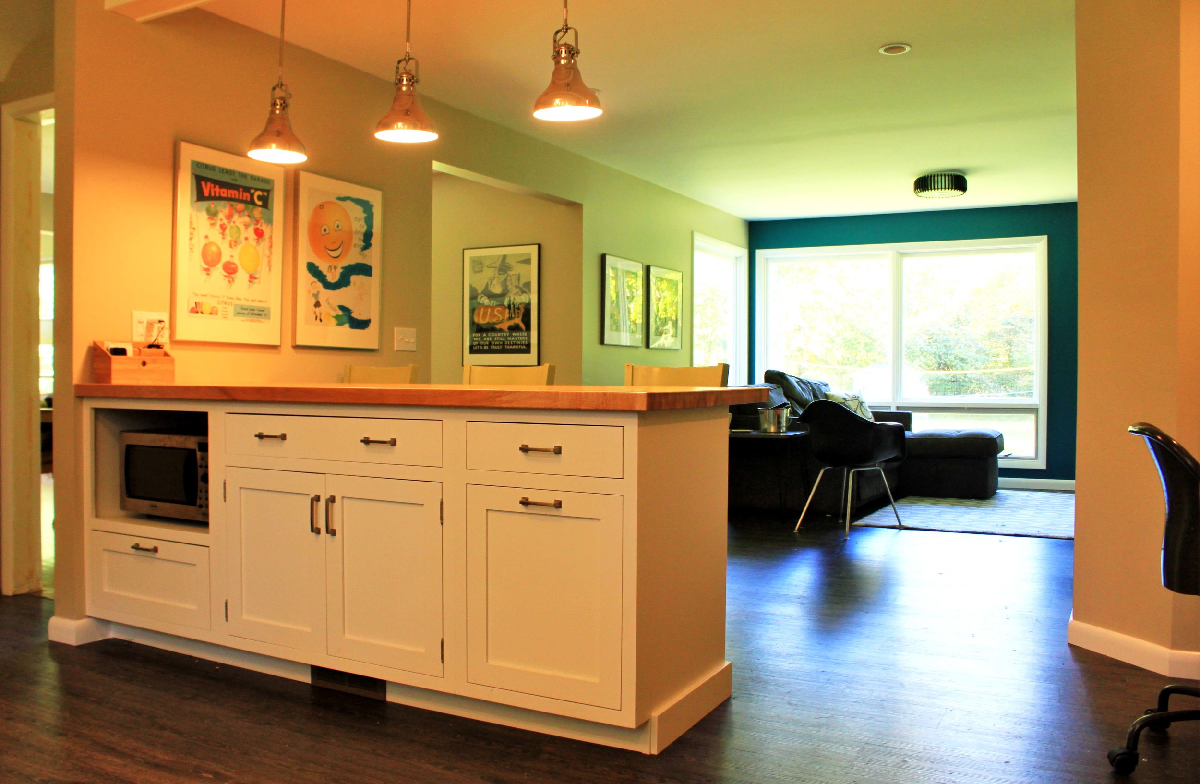
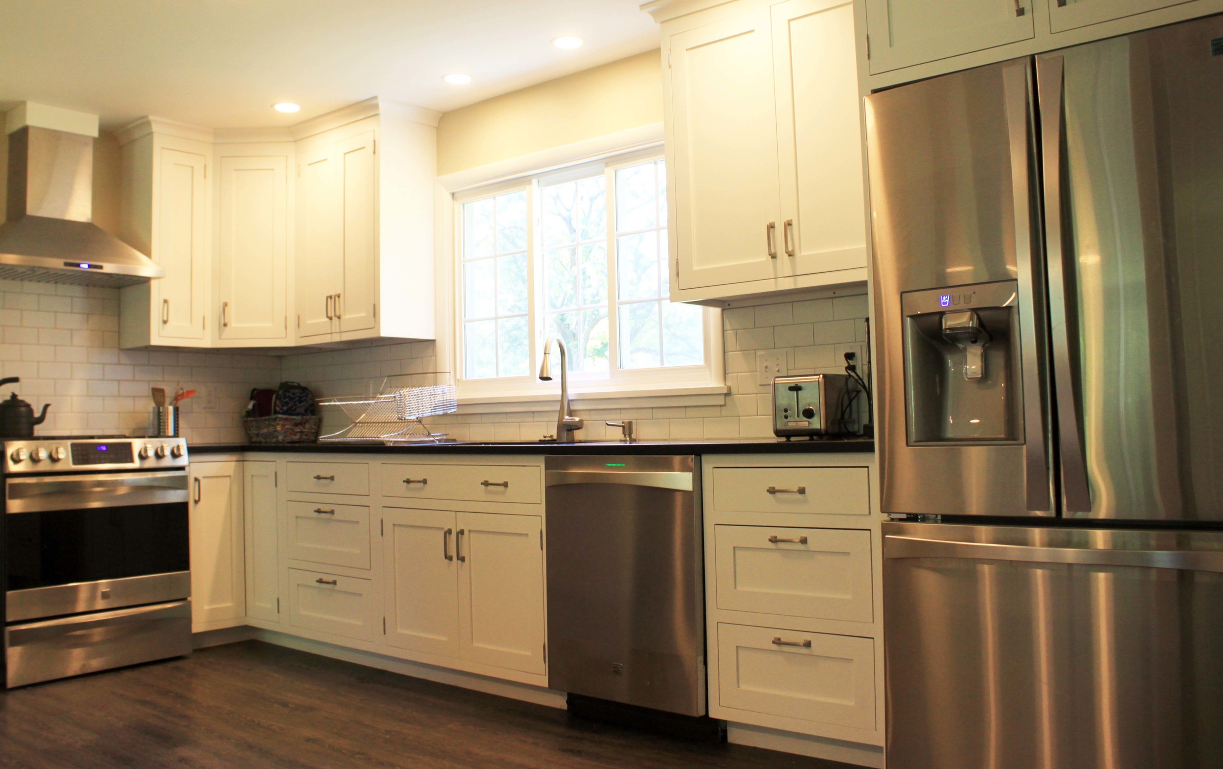
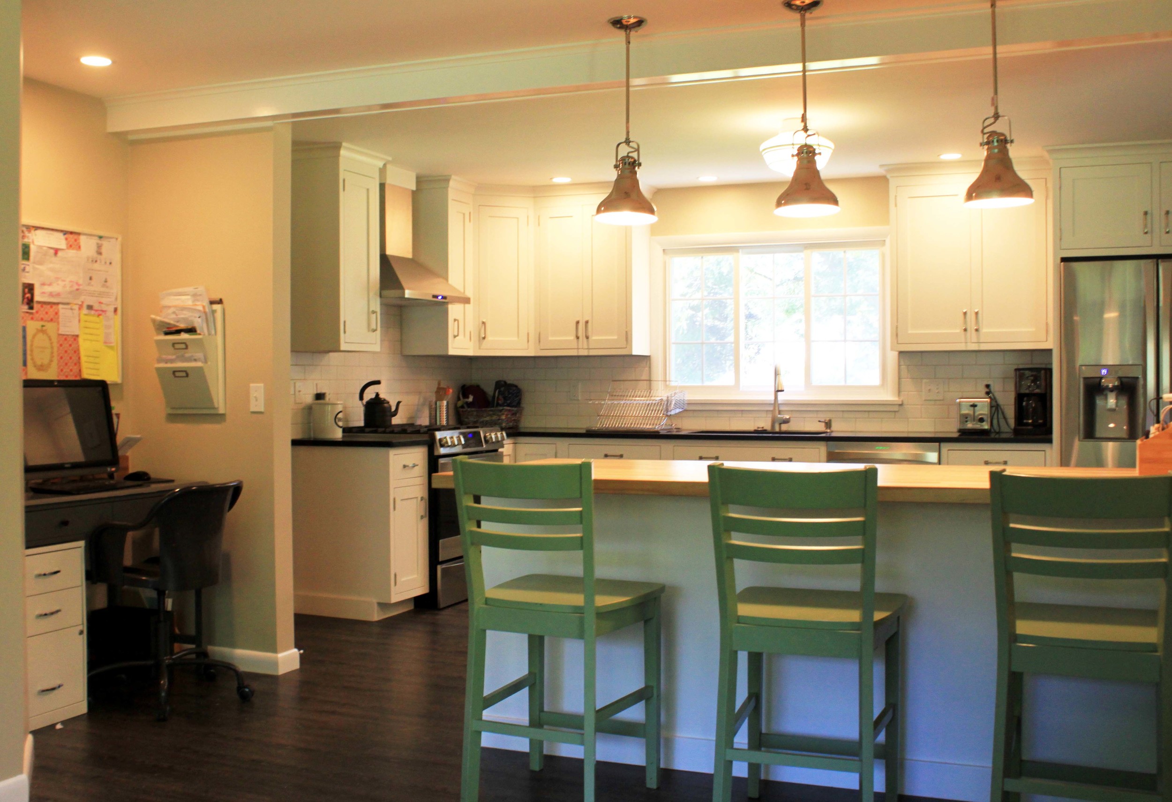
The peninsula become a multi-purpose gathering area -- for food and baking prep, casual dining and homework while providing a socializing hub for family and friends.
“Thank you again, we love, love, love it. Everyone who has come over is amazed at the transformation and the work you did.”
